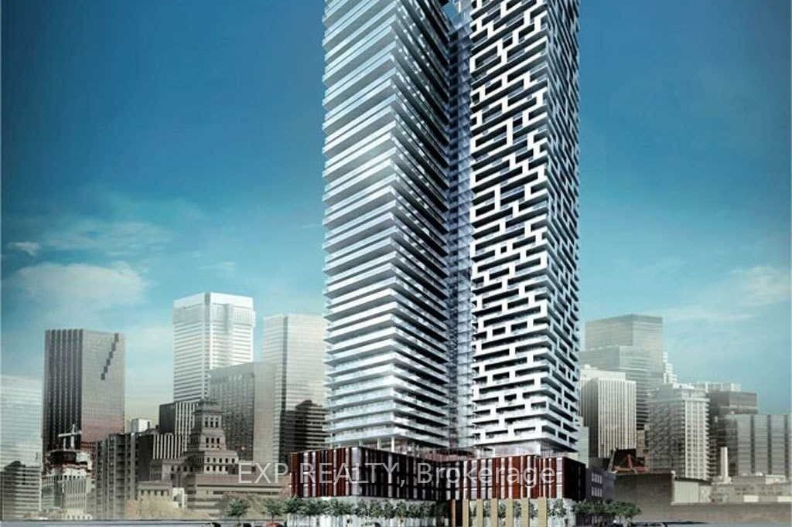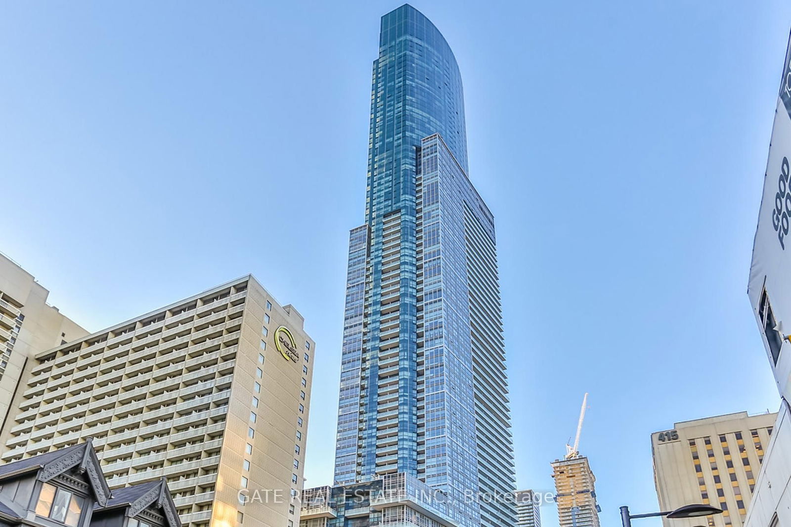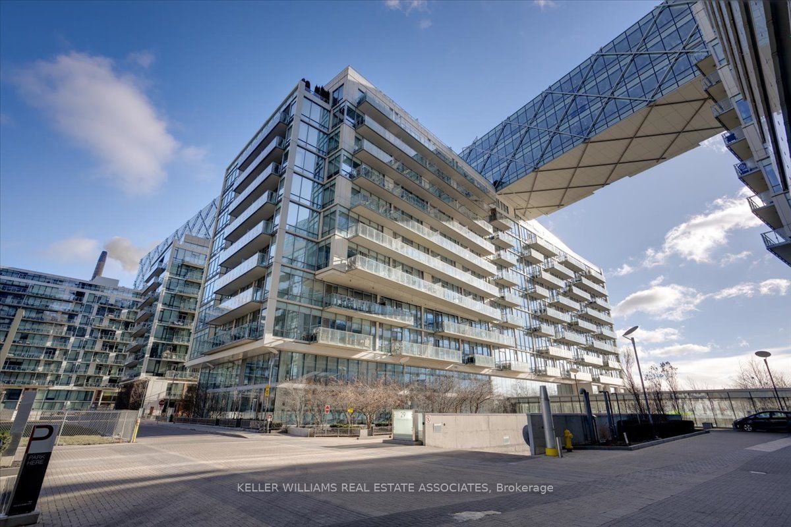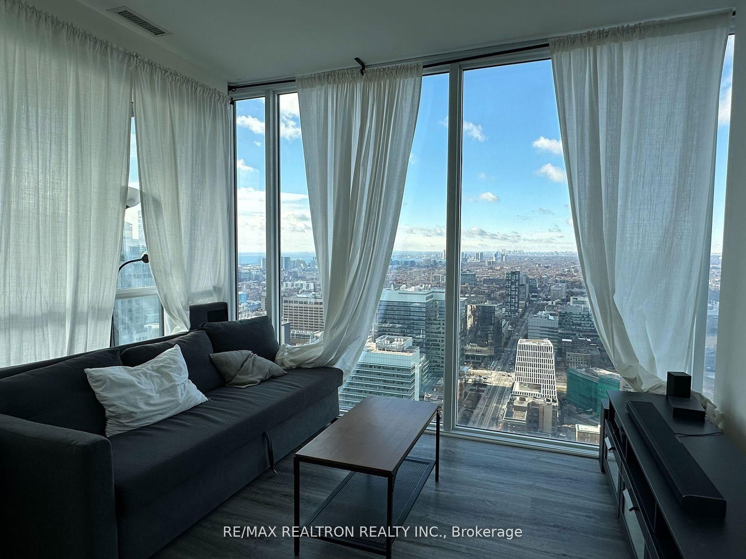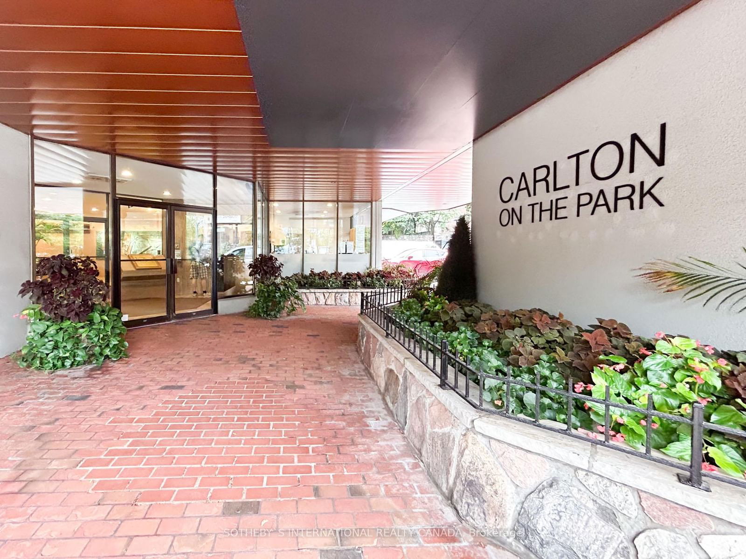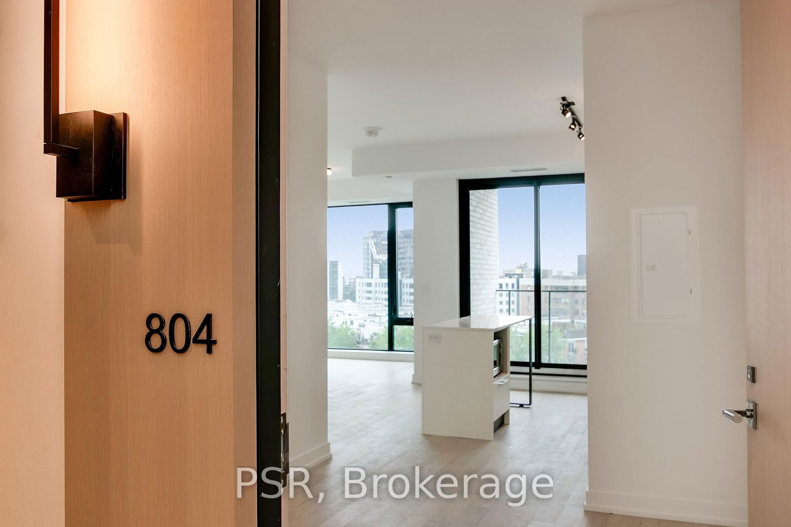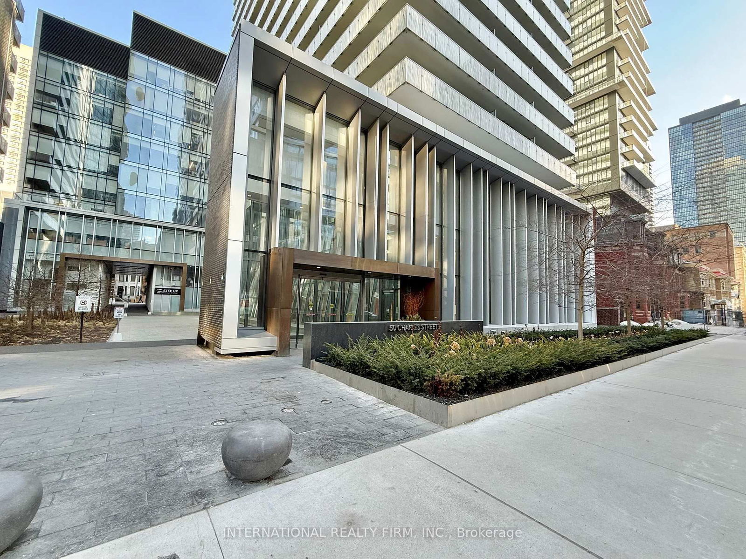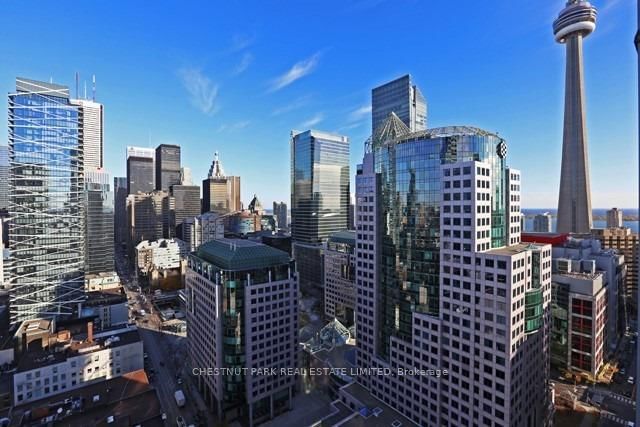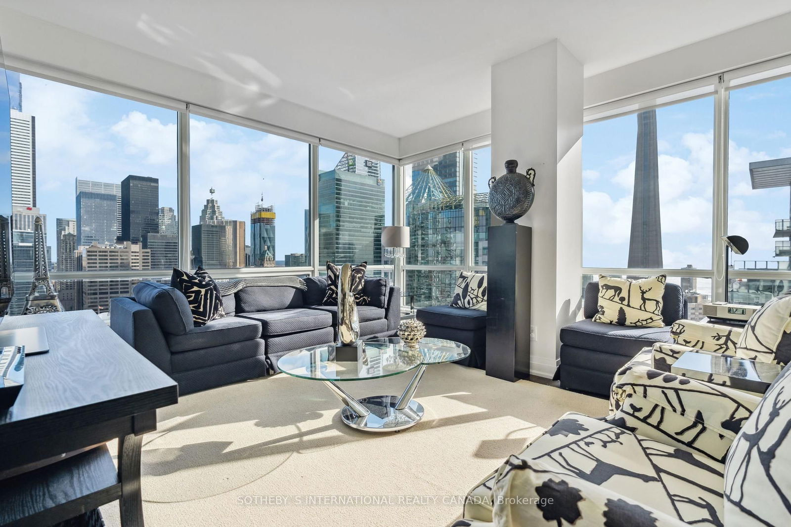Overview
-
Property Type
Condo Apt, Apartment
-
Bedrooms
2
-
Bathrooms
2
-
Square Feet
1000-1199
-
Exposure
North East
-
Total Parking
1 Underground Garage
-
Maintenance
$1,131
-
Taxes
$5,386.13 (2024)
-
Balcony
Open
Property Description
Property description for 2101-438 King Street, Toronto
Property History
Property history for 2101-438 King Street, Toronto
This property has been sold 2 times before. Create your free account to explore sold prices, detailed property history, and more insider data.
Estimated price
Schools
Create your free account to explore schools near 2101-438 King Street, Toronto.
Neighbourhood Amenities & Points of Interest
Create your free account to explore amenities near 2101-438 King Street, Toronto.Local Real Estate Price Trends for Condo Apt in Waterfront Communities C1
Active listings
Historical Average Selling Price of a Condo Apt in Waterfront Communities C1
Average Selling Price
3 years ago
$834,365
Average Selling Price
5 years ago
$756,271
Average Selling Price
10 years ago
$499,218
Change
Change
Change
Number of Condo Apt Sold
June 2025
91
Last 3 Months
106
Last 12 Months
108
June 2024
114
Last 3 Months LY
140
Last 12 Months LY
121
Change
Change
Change
Average Selling price
Inventory Graph
Mortgage Calculator
This data is for informational purposes only.
|
Mortgage Payment per month |
|
|
Principal Amount |
Interest |
|
Total Payable |
Amortization |
Closing Cost Calculator
This data is for informational purposes only.
* A down payment of less than 20% is permitted only for first-time home buyers purchasing their principal residence. The minimum down payment required is 5% for the portion of the purchase price up to $500,000, and 10% for the portion between $500,000 and $1,500,000. For properties priced over $1,500,000, a minimum down payment of 20% is required.








































